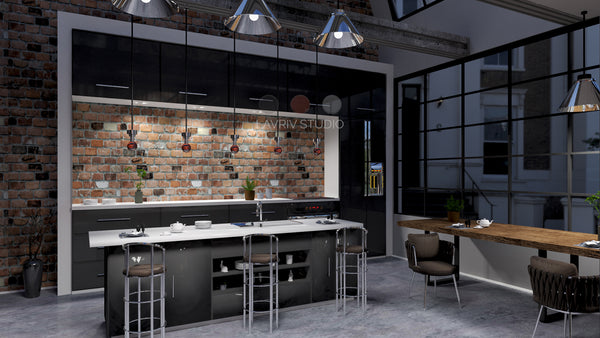Your Cart is Empty
Modern interior design has its roots firmly planted in the soils of the early 19th century developing throughout the 20th century.
The modernism movement began to unfold as it moved away from using traditional building and design materials like wood, stone and brick and instead began to focus on industrial materials including glass, steel and concrete. The most recognised and influential design philosophy was created by the German Bauhaus school of design in the 1920s, whose design aesthetic was centred on the belief that form should combine with function.
This principle saw the emergence of modern design and a style that we recognise and continue to use today. From the stark white look of minimalism, industrialism and Scandinavian interiors to the richer, bolder forms of rustic modern, maximalism, mid-century and glamour.
Modern interior design is shaped by a heritage of clean lines, geometric form, clear spaces, function and storage. Below we explore some of the concepts behind modern design style, how to distinguish each approach and how to create the look in your own home.

Industrial interior design takes its cue from the distinct look and feel of factories, warehouses and manufacturing structures of the 20th century. As globalisation changed the way we lived and worked, materials and objects were produced elsewhere in the world, major cities such as New York, London and Berlin were left with vast abandoned warehouses and factories – these old technical buildings informed the foundation of this particular school of design.
The aesthetic of industrial design shines a light on the former architectural structure and form of these spaces. The interior style is found in the use of salvaged materials; revealing the details within a building, including brick walls, exposed pipes, ducts and wooden frameworks, concrete flooring, steel framed Crittall windows and doors and opening up living spaces to create lofty ceilings and large open plan rooms.
To recreate this in your own home consider the following when thinking of industrial design. Open plan living is almost de rigueur to this look, grand, breath-taking spaces that celebrate the original structural frames of the building. Use exposed stone or brick walls, concrete floors and floor to ceiling windows and doors to take advantage of the architecture. Having a large space to work with allows you to display generously sized and striking pieces of furniture, rugs and artworks. Warmth is vital in these big spaces, so choose a natural palette and organic textures like wood and leather. Include soft furnishings, plenty of light fittings from large chandeliers and freestanding lamp stands to create comfort.